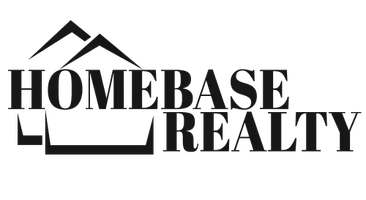For more information regarding the value of a property, please contact us for a free consultation.
Key Details
Sold Price $1,550,000
Property Type Single Family Home
Sub Type Single Family Residence
Listing Status Sold
Purchase Type For Sale
Square Footage 2,326 sqft
Price per Sqft $666
Subdivision Ca Chateau
MLS Listing ID 41073856
Sold Date 12/20/24
Bedrooms 4
Full Baths 3
Half Baths 1
Condo Fees $200
HOA Fees $200/mo
HOA Y/N Yes
Year Built 1989
Lot Size 2,609 Sqft
Property Description
On a quiet cul-de-sac in the California Chateau neighborhood. This four bedroom, three and a half bath home sits on a large lot overlooking views of Mt. Diablo. Upon entering, you'll be awed by the clean, open floor plan with vaulted ceilings, hardwood flooring, and new carpet throughout. A formal dining room flows through to the living room and then to the updated eat in kitchen. The kitchen walks out to a large outside deck which is great for entertaining or casual meals with the family. The large master bedroom includes an ensuite bathroom with an oversized tub, dual sinks, and its own backyard access. The four bedrooms are spacious with easy access to each bathroom. The outdoor space is open with new plantings and a manicured walkway path. A wonderful relaxing setting with easy maintenance, perfect for hosting gatherings. The home is minutes to Highway 680, making commuting a breeze. Enjoy a neighborhood pool with community club along with a variety of shops and restaurants, in vibrant downtown Danville, just minutes away. This home is located within a top-rated school district in Danville with updated features that blends comfort, style, and a relaxing space to enjoy.
Location
State CA
County Contra Costa
Interior
Interior Features Breakfast Bar, Eat-in Kitchen
Heating Forced Air, Floor Furnace, Natural Gas
Cooling Central Air
Flooring Carpet, Tile, Wood
Fireplace Yes
Appliance Gas Water Heater, Dryer, Washer
Exterior
Parking Features Garage, Garage Door Opener
Garage Spaces 2.0
Garage Description 2.0
Pool None, Association
Amenities Available Clubhouse, Playground, Pool, Spa/Hot Tub, Tennis Court(s)
View Y/N Yes
View Mountain(s)
Roof Type Shingle
Attached Garage Yes
Total Parking Spaces 2
Private Pool No
Building
Lot Description Sprinklers Timer
Story Three Or More
Entry Level Three Or More
Sewer Public Sewer
Architectural Style Cape Cod
Level or Stories Three Or More
New Construction No
Others
HOA Name DANVILLE RANCH HOA
Tax ID 2085930580
Acceptable Financing Conventional
Listing Terms Conventional
Financing Conventional
Read Less Info
Want to know what your home might be worth? Contact us for a FREE valuation!

Our team is ready to help you sell your home for the highest possible price ASAP

Bought with Erin Carrigg • The Agency
GET MORE INFORMATION





